A Comprehensive Guide to House Renovation
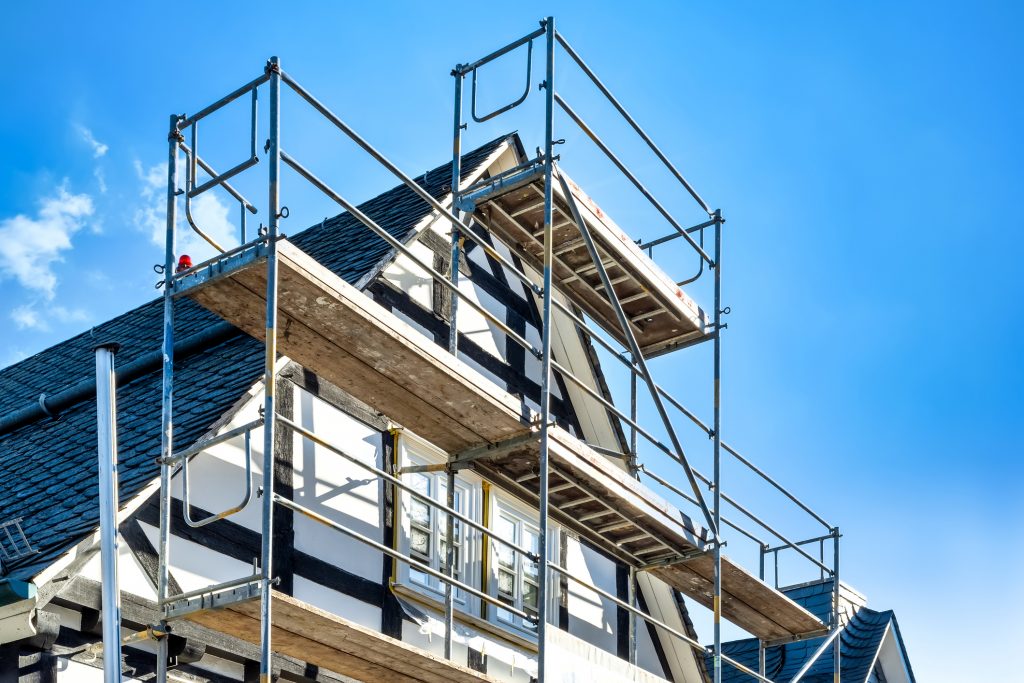
Reconstruction and renovation of an old half-timbered house
A Comprehensive Guide to House Renovation Projects
Introduction to House Renovations
There is so much information available online about home renovation that it can become a little overwhelming. Thankfully, we’ve written a bona fide A to Z on house renovation.
Whatever changes you may be considering to your property, you can find your answers here. So without further ado, here is a list of everything we’ll be covering in this article:
-
Overview – How Do You Renovate a House?
-
How Much Does It Cost to Renovate a House?
-
House Renovation Project Design and Planning
-
Structural Renovations
-
Demolition and Teardown
-
Plumbing Work and Electrical Wiring
-
Bathroom Renovation
-
Kitchen Renovation
-
Floor Renovation
-
Staircase Renovation
-
Loft Conversion
-
Garage Conversions
-
Exterior Renovations
-
Interior Design and Finishing Touches
-
Overview – How Do You Renovate a House?
Fully renovating a house can be a truly mammoth task. There are a vast number of things to consider and put in place; and that’s all before the work even begins! Here is a simple breakdown of the typical renovation process:
Design and Planning
The best place to start is with the designs. This helps you keep a record of the work you want done, and also helps to communicate your vision to contractors. Moreover, it’s crucial that the renovation work is completed in the correct order to avoid any complications.
Ironing out the plans for your renovation project makes a huge difference down the line. A home renovation project can take weeks, sometimes months, and with so many moving parts, you want a clear schedule to ensure everyone is on the same page.
If you are planning to extend the boundaries of your home during the renovation project, or you live in a protected conservation area, it’s at this point you need to consider planning permission. It is not necessary for most home renovation work, however there are some circumstances in which you need planning permission.
Construction and Installation
Once you have a clear idea of the house renovation work you want completed, your house renovation journey can truly begin. With the designs set out and planning permission granted, it’s time to communicate your plans to local contractors. Do your research, if you don’t already know reliable tradespeople; you want to get the right people for the job.
All the building work can then begin, starting with any structural work if necessary. Next, the interior first fix work can proceed, including plumbing, electrical work, and any changes to walls, floors and ceilings.
Following the building work, any painting and decorative work can take place, as you want to avoid getting paint on anything down the line. Finally, your fittings and appliances can be installed, such as baths, showers, oven, cabinets, etc.
Finishing Touches
Now that the bulk of the work is complete, you can finish up with any additional decorative work. This might include any free-standing furniture, artwork, doors, etc. It’s at this point you turn your house into a home, and make it your own!
At this point, you might also want to consider any security features, including CCTV cameras, alarm systems, lock changes and door bells. These are just the final finishing touches to prepare your home to be lived in. Now the renovation project is complete and you can enjoy your new home!
How Much Does It Cost To Renovate a House?
The cost of renovation projects will vary depending on the scale and extent of the building work. No two renovation projects are the same and so the cost to renovate a house will greatly differ depending on the work involved.
However, typically a house renovation will cost anywhere between £30,000 to £100,000. What’s important to remember is that you should never invest beyond the ceiling price of properties in your area. Any money spent beyond the current ceiling price will be a wasted investment.
For a more in-depth overview of the steps involved in house renovation projects, read the following sections:
1. House Renovation Project Design and Planning
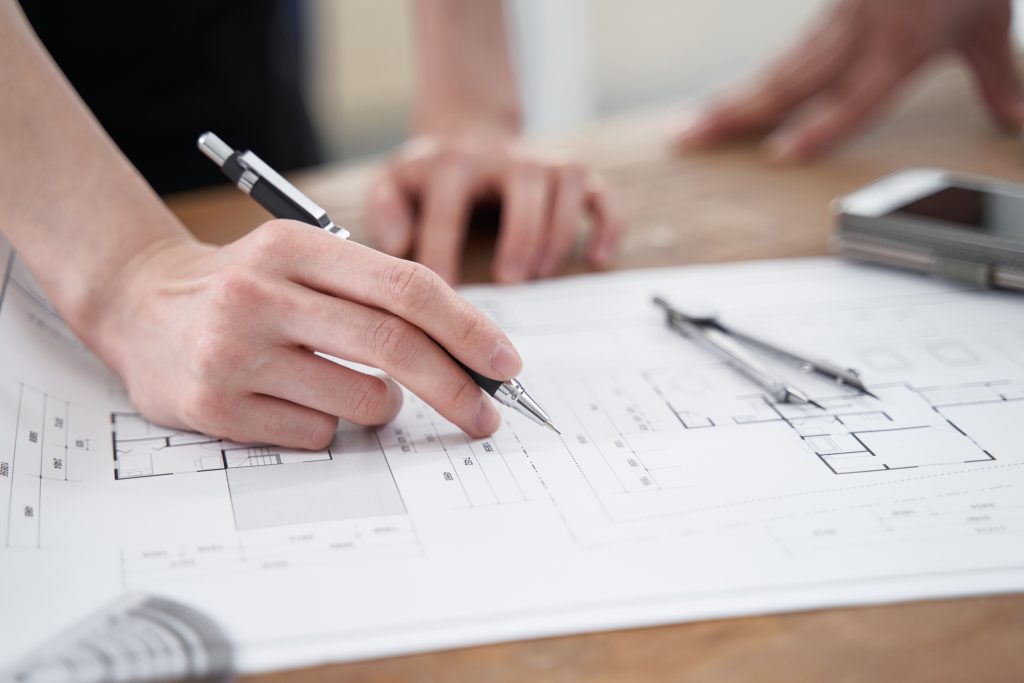
Before diving headlong into the renovation work, it’s important to take a step back and establish your desired outcomes from the project.
Ask yourself: what do you want to achieve from the house renovation? Which rooms would you like to improve and why? How can you make the space work better for you and your family?
In this section we’ll dive deeper into the factors you should consider and plan accordingly before starting on house renovations.
Assess Your Current Space
Firstly, you must take time to thoroughly assess the whole property. This way, you can fully understand the strengths and weaknesses of each room and which require the most attention.
Doing a walk-around of the home helps you to visualise how you might like the space to look and function once the renovation work is complete. It’s good to throw different ideas around and see which of those you return to and gravitate towards.
Taking the time to assess the space in your property also let’s you consider factors like the property’s layout. It’s possible that changing the floor plan could improve the functionality of the space. For example, knocking through some dividing walls could open up some open-plan possibilities.
Define Your House Renovation Goals
Once your creativity gets flowing, consider what your overall goal is for the renovation project. Is it to improve the everyday functionality of the space? Are you hoping to turn the house into a rental? Or are you preparing the space for children?
Asking yourself these kinds of question helps you get to the root of your hopes for the property and make plans accordingly.
Especially when preparing for a large scale renovation project, having a clear vision of the end result is essential. You may have to overcome many obstacles on the road to building your dream home, so having a goal in mind help ease the process.
Plan How You’ll Finance the Project
There’s no point going any further if financing the project is not realistic at this time. If so, keep all your notes and ideas somewhere safe until the right time comes. However, even if you are in a financial position to finance the renovation project, there is still a lot to consider.
Mortgage interest rates can fluctuate quite considerably, as can the deposit amount requested by mortgage brokers. It might be worth taking out a renovation or home improvement mortgage to help get the project off the ground. Research mortgages available from your bank and other lenders to find the best deal.
Alternatively, you could take out a loan for some extra cash flow. Renovating a house is a costly undertaking and a loan could help you stay out of the red while the building work is taking place.
However you decide to fund the renovation project, it’s crucial to set a costed budget and account for all outgoings. Take your time to get this right, as you would not want to have forgotten to include something critical like labour costs in your budget.
Also consider whether there are any concessions you could make which will save money in the long run. Try to erase any unnecessary expenses which are padding the overall cost of the project. Nevertheless, it’s important to uphold quality in the construction methods and materials used. Cutting costs is not the same as cutting corners.
Do Your Research
Now for the fun bit. Do plenty of research online and in design magazines to inspire your vision for your dream home. Keep an eye out for design styles, furnishings and layouts which appeal to you. Then try to find ways to implement those which you like most into your home.
Get Professional Advice
Before giving the renovation the green light, it’s wise to seek professional advice. We recommend appointing a professional surveyor to carry out a property survey on your home. This guarantees the property will be thoroughly assessed and you’ll received an evidenced building report of any problems.
A few hundred pounds is a small price to pay when you could otherwise spend thousands, only to find there are unforeseen issues compromising the project. Surveyors will be looking or issues like damp, subsidence, asbestos and woodworm among other problems in their building survey.
An expert architect could help you find a way of perfecting the functionality and aesthetics of your house, while preserving any original features you value. Help with your house design comes at an extra cost, but it could produce the results you want for less in the long run.
This is particularly useful if your new property is listed or older in design. You may find you want to – or have to – preserve some of the period features when renovating a house. Architects can help navigate around these areas of the house to perfectly merge old and new.
Acquire Building Regulations Approval
When you renovate a house, it’s important to consider whether you might need permits for the changes. Most renovations can be completed without the need for building regulations approval; however, you will likely need planning permission for the following:
-
Structural changes
-
Extensions which alter the property boundary
-
Demolition work
-
Roofing changes
-
Some HVAC, plumbing and electrical installations
-
Listed building or protected area
There are some additional reasons that you might need permits from your local planning department, so our general advice is to do your research. Look online or contact your local council to find out whether they consider your proposed changes to be permitted development. It’s always good to do your due diligence when renovating a house, rather than get caught out.
We also highly recommend that you begin this process long before you intend to begin your home renovation. It can take your local planning department a few weeks, sometimes months, to process the necessary paperwork. Around the same time, you should notify your home insurance provider of the changes, especially in the case off major renovations, to ensure you remain covered.
Book Contractors
Once you’ve acquired any necessary permits, you can begin booking contractors for your home renovation project. If you don’t already have a local network of builders, plumbers, electricians, and any other contractors you may need, start by doing some research.
Whatever your house refurbishment or renovation may be, you want trusted contractors to do the job. Take the time to find the right people at the right rates.
At this point, you should make sure to have discussions about acquiring building materials too. Are your builders going to provide them, or would you rather order them yourself to potentially save some money? Whichever way you decide, make sure that it is clearly communicated.
2. Structural House Renovations
Once you’ve carried out all the planning and design work for your house renovation, the real work can now begin. If some structural problems were encountered during your building survey, it’s important that you address those before the home renovation goes any further.
In this section, we’ll address the steps taken to secure the structure of the property, laying the groundwork for your home renovation.
Understand the Structural Report
If the structural engineer who conducted your property survey highlighted some structural issues with your home, it’s important to fully understand their report. Carefully read their findings and consult with the structural engineer, if necessary, to plan the remedial work.
When the foundations, floors, walls, frames or roof of your property are compromised, structural work becomes necessary. To ensure your family’s safety, these fundamental issues have to be addressed. You are also responsible for the safety of any contractors working on the house renovation.
Complete Remedial Work
Once the extent of the remedial work has been assessed and you have a plan in place, book specialist contractors to complete the work. It’s essential they have extensive experience in dealing with structural issues.
Your engineer will oversee the works, then will assess and sign off on the remedial work to confirm the building is structurally sound. Keep this paperwork safe, and report back to your insurance company with this information.
3. Demolition and Teardown
Now that the structural work is complete, you can move on to the internal work in your house renovation. Before any further work can begin, you need to empty the rooms you intend to renovate. This includes removing any fittings you want replaced and knocking through any internal walls for floor plan changes. We suggest you hire professionals to do the teardown for you, as they can do it more safely.
In this section, we’ll explain exactly what should be demolished or removed to prepare for further renovation work.
Remove Possessions
If you plan to renovate a house which you’re living in, rather than a new property, then you first need to empty the building of any precious belongings. These can go into storage or any part of the house which is not undergoing construction. We highly recommend that you cover your possessions with a dust sheet if they are to remain in the house.
Once the rooms which are undergoing renovation are clear of anything you want to keep, the teardown can begin.
Begin Demolition Work
Next, you can start removing and demolishing any units or walls that you want removed. This could include kitchen units, fitted wardrobes, surface tops and interior walls. Whether you’re making space for new units or changing the floor plan, removing unwanted clutter is great for wiping the slate clean.
Now you can more easily envision the dream home you are building with all the unwanted aspects removed. This process is particularly transformative when you remove dividing walls to prepare for an open-plan layout. It can be quite hard to imagine the end result before these walls are demolished; but now, the new floor plan will start to take shape.
4. Plumbing Work and Electrical Wiring
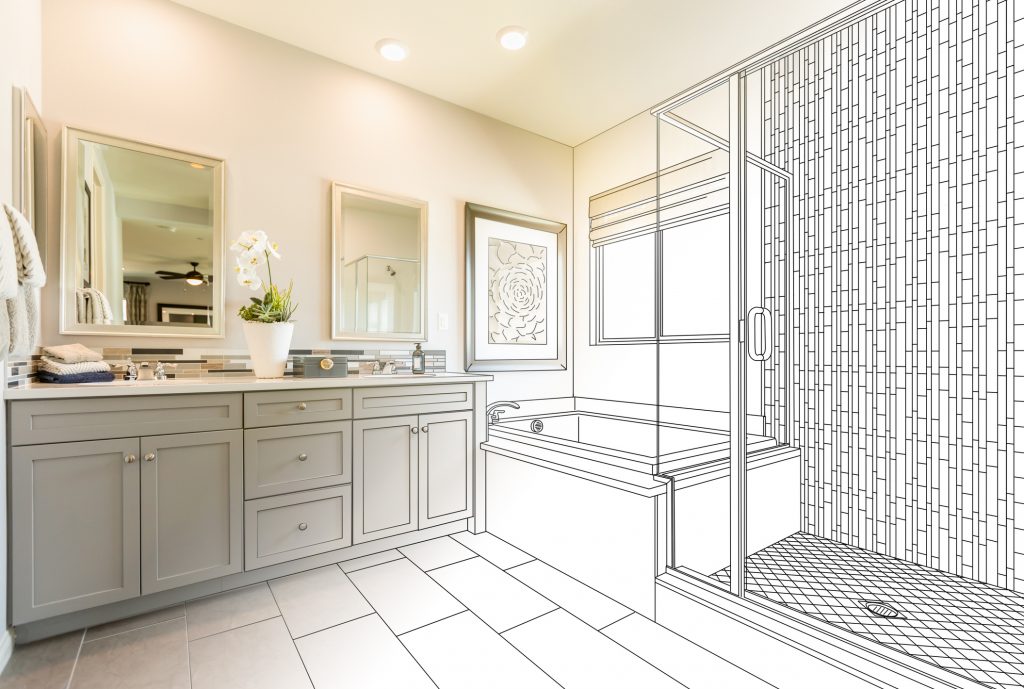
Having prepared the house for further renovation, the plumbing and electrical work can begin. This is a crucial step when renovating a house, and getting it right will save money and time down the line.
Plumbing and electrical wiring are part of what is known as the first fix work; this is everything leading up to plastering the walls in the home. This is why it’s so important that this work is completed to the highest quality, as once the plaster is laid you want everything to work perfectly.
In this section, we’ll explore the fundamental plumbing and electrical work that happens to round out the first fix jobs.
Install Plumbing
It’s crucial that your plumbing is installed with a clear understanding of how each room will be used. As part of your plan for the house renovation, you should discuss which rooms and areas need access to water with your plumber. That means deciding where your sinks, toilets, showers, baths, radiators, dishwasher, washing machine and boiler will be located.
With that information to hand, your plumber can route water to all your appliances and fittings efficiently. Not only will this improve the functionality of the home’s plumbing, but it will also make it easier to repair and maintain in the long run.
Plumbers can also install drainage connections, soil pipes and guttering for managing water run-off from your bathrooms, kitchen and roofing. Don’t forget this external plumbing when planning your renovation projects. You should also think about any external taps, hose pipes or water features you may want so that your plumber can plan accordingly.
Install Electrics
Once again, your preparation will be rewarded when it comes to installing the electrical wiring. Knowing where you want appliances, power outlets and light fittings is essential for clean and efficient electrical installation. Having communicated your desires for lighting and power in each room, your electrician can plan an electrical circuit which delivers the functionality you want.
The best part about doing the electrical work at this stage is that it will all be covered up by the plaster. This leaves each of the rooms with a clean finished look after they are decorated. Then your electrician can cover all the second fix jobs such as installing lighting, switches and electrical outlets where they will be needed most.
It is also worth considering whether you want any external electrical wiring, including alarm systems, security cameras, outdoor lighting, garage electrics or electric vehicle charging. Thinking about this in advance will mean your electrician can plan the electrical circuit to incorporate these features.
Consider Additional Factors
When planning your home renovation, it’s worth discussing the energy efficiency of your home with your plumber and electrician. Talk over your options when it comes to central heating, renewable energy and appliances. Your contractors may be able to offer advice on what options are available or suited to your home, and their typical costs.
5. Bathroom Renovation
If you’re looking to install a new bathroom as part of your house refurbishment, this section is for you! In this section we’ll discuss everything that goes into installing your dream bathroom.
Install Bathroom Features
Given that we’ve already covered design, teardown, and basic plumbing and electrics, we’ll move to the next step of installing your bathroom features. Your bathroom fitters will install floor tiling and some wall tiling before the other fittings are installed. This is important, because decorating around those fittings can be tricky.
These fittings might include bath, shower, toilet, sink basin and taps, and towel rails or radiators. These can be plumbed, installed and sealed. There are also things like cabinets, shelves and shower screens which won’t need any plumbing.
After your plumber or bathroom fitters has installed these, they can complete the bathroom tiling and any painting. Now fitted with new lighting, fittings and storage, your new bathroom is complete!
6. Kitchen Renovation
The kitchen is somewhere you’re likely to spend lots of time, and is often referred to as the heart of the home. That is why one of the most common projects in a house refurbishment is updating the kitchen.
In this section we’ll cover the steps involved in installing a new kitchen in your home renovation.
Design Your Kitchen
When renovating a house, kitchen design can make a big difference. This space has to be functional and spacious to facilitate all your cooking and hosting. Kitchen-diners are particularly popular today, so if you want to renovate a cooking and hosting area, it might be worth consulting with kitchen designers.
There are all manner of things to plan and coordinate in a kitchen, including your appliances – like an oven, hob, dishwasher and refrigerator – your units, worktops and flooring. Carefully consider the layout and style you want to create in your kitchen space in order to make it your own.
Install New Units
With a clear plan in mind, you can begin your kitchen installation by having your kitchen fitters install the units and worktops. This makes way for your appliances and any other fittings which need plumbing or wiring, such as an extractor hood, sink or dishwasher.
Now your kitchen is taking shape! All that remains is for you to decorate and furnish it to taste, then your new kitchen is ready to serve.
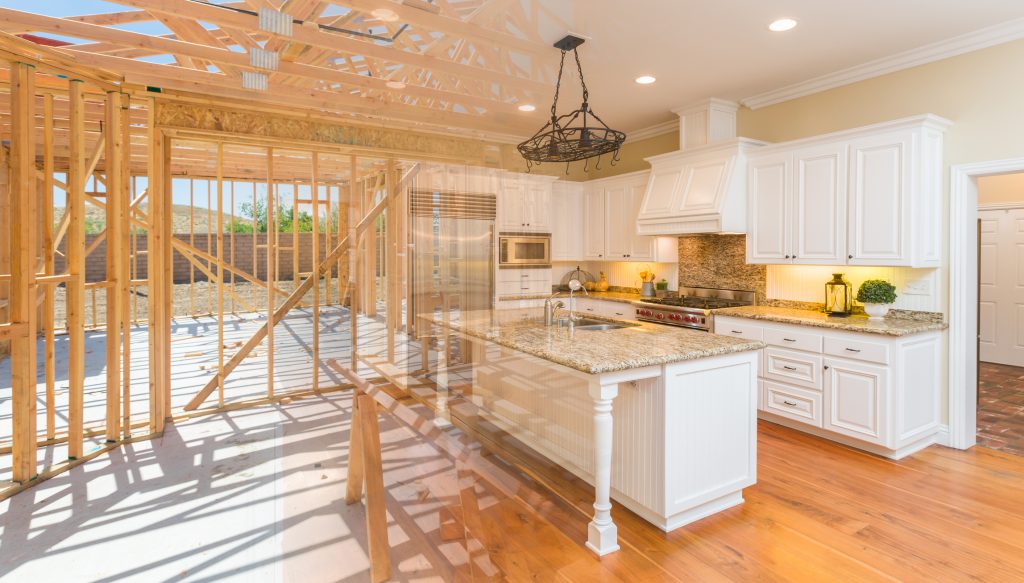
7. Floor Renovation
Deciding on new floors when renovating a house can be a difficult task; there are so many options to choose from. Especially on the ground floor – where you’re likely to spend more time – it’s important to get it right. This section is dedicated to discussing some of the flooring options available when renovating a house.
Sometimes a house will be graced with beautiful original features like hardwood floors or parquet flooring, which can transform your home. However, these floors can be damaged or aged over time, requiring attention.
In this case, you either have the option of finding restoration specialists to restore the flooring, or you can simply place new flooring over them. We believe that original features like this deserve a chance to shine, but if you’re not interested in floor renovation, there are other options.
When it comes to new floors, you can choose from vinyl, linoleum or laminate floors for functional yet simple flooring. Alternatively, you can choose tiling, stone or luxury carpet floors for a more elegant look. Consider how you’ll use each room in the house and how the flooring compliments its function.
8. Staircase Renovation
A statement staircase can elevate the space in a household and act as an incredible centrepiece. From a huge decorative staircase to smaller minimalist arrangements, this section shows that there’s a staircase design for you.
There are several statement staircase styles to choose from today to transform a simple set of steps into a work of art. Firstly, if your home already has a beautiful staircase in need of renovation, hiring specialist staircase restorers could return the staircase to its former glory.
If you’re looking to replace the staircase with something new, the cantilever staircase, or floating staircase is an excellent choice. This design creates a truly elegant centrepiece in the home, allowing lots of natural light in the room. The result is a beautiful minimalist design which gives the illusion of floating steps.
Alternatively, spiral, t-shaped or glass staircases can add a touch of magic to your home. These staircases create an atmosphere of grandeur and class which is hard to replicate with other styles. Whatever staircase you choose, make sure it fits the space and your personal style.
9. Loft Conversion
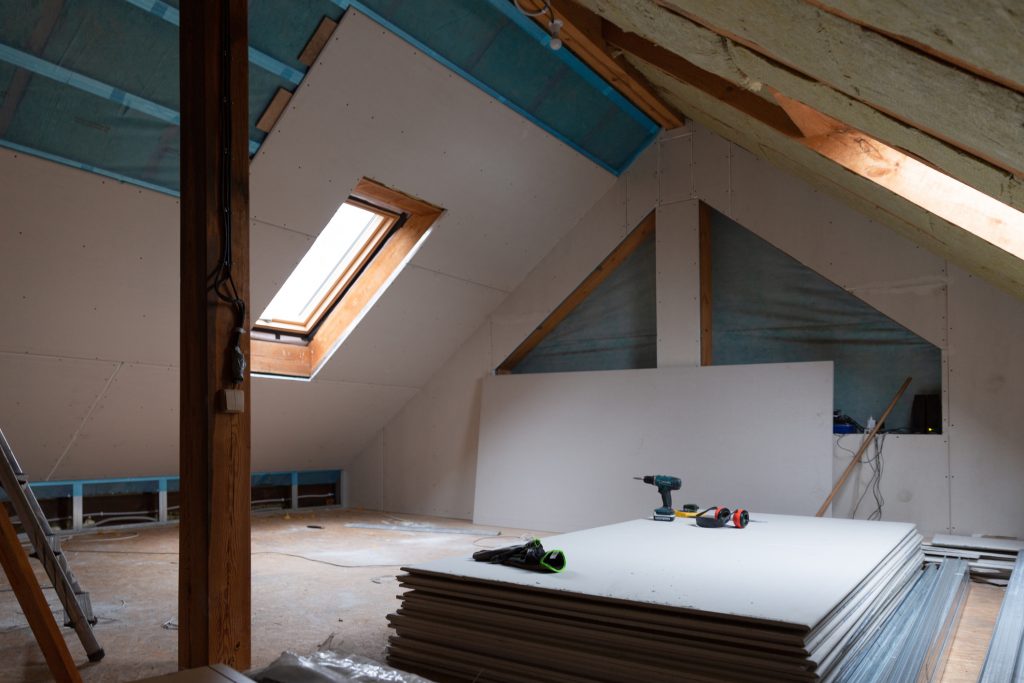
A loft conversion can be an excellent choice to get some additional space and utility out of your loft. They can serve a number of purposes, including another bedroom, office, home gym or storage space. A loft conversion is often considered a permitted development, on the condition that it is under a certain size. This section explores how you can transform your loft space with a loft conversion.
Step one when renovating a house loft is to adapt the structure for its new purpose. Sometimes this will include extending the loft to create more space, and other times the existing space will be converted. For an extension, the roof will have to be extended and new windows, walls and insulation installed. Especially in a converted loft, it’s crucial to have double glazing, as you want to contain all the heat that rises to the top of the house.
For a conversion, you’ll have to wire any electrics before the walls are boarded up to contain the insulation. The space can be redecorated once the structural work is complete, including flooring, walls and furnishings.
10. Garage Conversion
Converting your garage is another great way of making use of the space on your property. If you tend not to use the garage very often, either for storing a car or tools, you might want to renovate the space. In this section, we’ll discuss how you can utilise an unused garage.
When you renovate a house, you might not always think to renovate the garage too. However, this can reveal some incredible opportunities. Here are a few examples of alternative uses for your garage:
-
Music studio and practice space
-
Home gym or yoga studio
-
Holiday rental unit
-
Hobbyist’s workshop (woodwork, painting, pottery, etc.)
There are so many ways to utilise the space when you renovate your garage. It can also be relatively cheap and simple. Often, all it needs is some insulation, new windows, new flooring and a new garage door, then you’re good to go.
11. Exterior Renovations and Finishing Touches
Now that your house renovation is almost complete, it’s time for the finishing touches. Increasing the curb appeal of the house is a wise choice, whether you’re looking to sell the house or stay long term. This section explains how you can improve the exterior of your home and add a few final touches to your house refurbishment.
Decorate Your Home
Now that the entire home renovation is complete, it’s time to celebrate by decorating it! We’ll leave the interior to your taste, but there are some steps you can take when renovating a house to easily improve the home’s appearance and value.
Start by examining the exterior walls and consider their quality. Could the building do with re-rendering? Are there any features on the outside that look aged or worn? Can you revitalise some unique features which make your home stand out?
Take the time to locate areas for easy improvement, then target them. It’s easy to have a big impact with little effort. Simply changing the front door can often elevate a home’s curb appeal.
Improve Security
We previously addressed this when discussing electrical work, but it’s absolutely essential to consider security features for your home. If you’ve kept any old doors or windows, it is wise to change the locks. Also, consider discussing with a home security company about which features could benefit you. Once your house renovation is complete and your property is secure, you’re ready to enjoy it for many years.